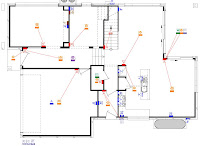I am showing here the standard Electrical Plans versus our Final agreed Electrical Plans. For reference, the orange crossed circles are light points, blue squares with toggles are powerpoints of varying types (single, double, weatherproof), red squares are switches of various types (# of switches, 2-way, dimmer), green squares are air related (fans and exhausts).
 |
 |
| 1st Floor - Standard |
Unfortunately it doesn't distinguish between normal lights and downlights. We are using downlights in the Home Theatre (first room on the left), Porch and Hall (including niche), Family Room (rear left), 3 in the Kitchen, the Alfresco and 2 in the Main Bedroom niche. We have selected higher spec Philips 7W LED downlights to minimise energy consumption and heat. These were fairly expensive at $125 each including provision of the light point, supply and install. I'm sure we could have done it cheaper by getting our own Electrician but it was easier to just get it all done through the Builder and it will be nice to have a good proportion of the lighting fully completed when we move in.
 |
| Ground Floor - Upgraded |
 |
| 1st Floor - Upgraded |
During the Tender phase we had managed to negotiate for free a S/S Ceiling Fan to the Alfresco and 2-Lamp Heater-Exhausts to the bathrooms and downstairs WC. There was some reasonable cost there so I think we did well.
Other things that you will notice we added were TV and Pay-TV points (surprisingly pricey), some external lighting to the front facade (dear too), floodlights to the rear eaves, a few extra standard internal light points and a couple of powerpoints.
All in all we will have spent about $4.5k but at least half of this is in downlights. The process was also managed very professionally by Vaccaro. Quite a pleasing outcome

No comments:
Post a Comment