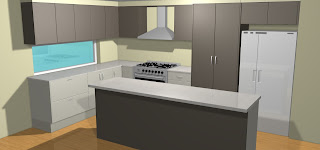We also had our Kitchen Session with the Director of Pre-Fab Constructions at the new Studio Fowler. It was a little hard to concentrate on the kitchen as this was our first visit to Studio Fowler (it had not been completed when we did colours in 09/11). Our kitchen guy was very helpful. He talked us into letting him do the pantry instead of Fowler - this would let the colour scheme flow better and the removal of some nib walls freed up space for some more bench area. We also added some drawers to the pantry, and a built in double bin. We got the chance to revise the colour of our vanities, we had chosen a funny brown and now we have gone for a warm grey - good result.
 |
| Final Kitchen Plan - original had a white glass panel door for the pantry, this looks better now |
We were worried that Fowler Homes would charge us a plan change fee but the Kitchen Selection should have occurred around the time of the Colour Selection except they axed their kitchen supplier at that time and then forgot to arrange a session later - I had to push to make it happen. They did not apply a change fee so we were happy. Hopefully they have got that ironed out now for new customers.

I love the way your kitchen looks there with the initial design and arrangement. It looks spacious, and the lighting improves the overall look of the space. BTW, where do you plan to put the tiles here? Or will the flooring use vinyl tiles? Overall, I think the kitchen will look great finished! :)
ReplyDeleteRegards,
Alana Geikie
Thank you. We are using timber veneer floorboards on the ground floor. The kitchen is mostly finished now barring the splashback, tap and appliances. It does look pretty good. Are you building.
Deletei love the color of the tiles and your kitchen..its also spacious.
ReplyDeletetapware